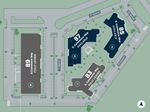
85 S. Commerce Way
SUITE FEATURES
TOTAL BUILDING SF
21,119
TOTAL OFFICE SF
Suite sizes from 2500-21,119 SF available
TOTAL OFFICE %
100%
PROPERTY FEATURES
ZONING
PIO - Planned Industrial Office
SITE AREA
3.15 Acres
FAR
0.15
CONSTRUCTION YEAR
1990
CLEAR HEIGHT
8’6”
BUILDING DIMENSIONS
Depth: 75'
Width: 240’
CAR PARKING
108
CAR PARKING RATIO
5.13 per 1,000 SF
CONSTRUCTION OVERVIEW
ROOF TYPE
Low-slope, fully-partially-adhered single-ply, EPDM-membrane
ROOF YEAR INSTALLED
1999
FIRE PROTECTION
Hardwired with battery-backup, smoke, pull stations, illuminated exit lights with battery-backup, emergency battery lighting units, horn/light annunciators, and fire extinguishers
HVAC
(15) three to 19-ton, split-system, HVAC units, the compressors are located on the roof and the air handlers are located in the tenant space above the ceilings; and one 10-ton, rooftop-mounted, packaged, electric unit
POWER
6600-Amp, three-phase, four-wire, 120/208-Volt main, feeding the meter banks, located within an electrical room. Each tenant space has a separate 120/208-Volt service rated from to 200- to 400-Amps, fed off the main service


